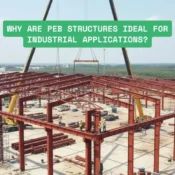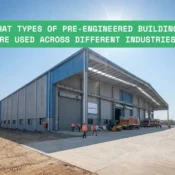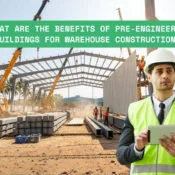
What is the manufacturing process for Pre-Engineered Buildings (PEB)?
Pre-Engineered Building Manufacturing Processes are a cost-effective way to construct pre-engineered structures. They provide a viable alternative to traditional site-built construction by using pre-fabricated components that can be assembled on the ground.
Have you ever wondered how Pre Engineered Buildings are manufactured?
It's a complicated and precise process and an awesome combination of engineering, draftsmanship, teamwork, know-how, and expertise in Pre Engineered Building Manufacturing.
It is highly recommended that each building get the utmost care and attention throughout the manufacturing process, which is only manufactured by experienced professionals and watched over by dedicated staff from start to finish.
Once the client planning to build a pre-engineered building the salesperson who looks after the inquiry gets all the details from the client like the Architectural drawing and if the drawing is not available he gets all the rough details and then discusses it with Pre Engineered Building Manufacturer Design team and get the design ready (it can be only possible when the building design is not complex and the requirement is simple otherwise for bigger buildings it is recommended to hire an architecture) once the design got approved by the client than it goes to the structural designer and estimator and then the client received the quote, once deal is closed PO has been released than the production of Pre Engineered Building components got started offsite in a controlled environment when all building components got fabricated then it easily goes together at the project location without any delay and then the project team started the erection work and within few weeks the Pre Engineered Building takes the shape and become operational.
During the Pre Engineered Building construction process, every department plays different job responsibilities like the order entry department oversees the order from start to finish, from the time the order is received until the building is shipped.
whereas manufacturing and designing staff verifies all the design code, snow and wind loads, and seismic information to make sure everything complies with the PO.
Pre Engineered Building Manufacturer Company designers are responsible for the optimization of the steel building they ensure that every building detail like wind and snow loads and seismic information fed into the designing software to generate a structural drawing for the building frames and its components.
Then the drawing is again reviewed by the PEB experts and matched with the PO for accuracy. Then Permit Drawings are generated that can be used to help secure permits to erect the building.
Then after all the approval is received from the client on the drawing the actual PEB building production begins by feeding all the building specifications into CNC (Computer Numeric Control) Machine a process that involves the use of computers to control machines programmed with CNC machine language. The CNC machinery controls all machine features including feeds and speeds.
Other Pre-Engineered Building components like I-beams, gutters, downspouts, sidewalls and end panels are manufactured in designated areas or lines. Each line has a specific function to complete, the building construction process is sped up with the help of conveyor belts that moves the pieces from one station to another.
Rafters and column manufacturing begins with the plasma table.
Then the center of the Rafter or Column (Like Letter H) cuts at the plasma table, and the web moves to the holding station after that, it is moved by the automated conveyor to the welding station where the web will get tack-welded to the flange.
In accordance with the Pre Engineered Building Specifications, the flanging machine shears the flanges into the necessary lengths, then the certified welders quickly tack-weld them to the web before sending them through the automatic welding machine. To assemble the rafters and columns. the welders weld the flanges and webs in place. Additionally, the roof and side wall panels are fashioned from steel sheeting, which is first inserted into an uncoiler and then passed through a straightener to ensure that the sheet is completely straightened.
After being cut, the flanges are conveyed to a waiting station. Certified welders then attach the flanges to the web, creating rafters and columns which are then delivered to the PHI machine. This automated system fuses the web and flange materials together, solidly connecting the flanges to the web. A Welding Inspector then checks the welds to make certain that they meet the stringent AISC standards. Excitedly, the process is complete!
Fabrication of roof and sidewall panels is done using steel sheeting, which is first fed into an uncoiler, followed by a straightener that straightens the sheet. After that, it is die cut and passed through a roll former to get the desired shape. And, of course, computers are providing the exact specifications to the metal corrugation machine for each building. It is exciting to see how technology is used in the steel building factory!
The Trim Line is equipped with high-tech equipment that facilitates the formation of custom trim with precise bends and angles. It begins with a coil of steel loaded onto an uncoiler and then sent through a straightener and ten roll formers to take the shape of each trim component, including rake trim, corner trim, jamb trim, head trim, base trim, eave trim, rake angle, base angle, gutter straps, downspouts and gutters. In the yard, the Staging Department meticulously collects all the steel building components, loading them onto trucks and delivering them to the job site. The Traffic Office ensures that the Bill of Materials is accurate and makes sure that each building is shipped on time and ready for the erection team when it arrives. Excitedly, they coordinate the buildings to arrive at the job site on schedule!
Metal Tree is passionate about offering the best in pre-engineered steel buildings for any purpose - be it commercial, industrial, agricultural or residential.
All Categories
Recent Posts
Why Are PEB Structures Ideal for Industrial Applications?
What Types of Pre-Engineered Buildings Are Used Across Different Industries?
Tags
Call Us at
+91 9311624628




