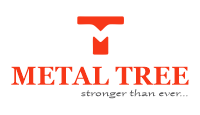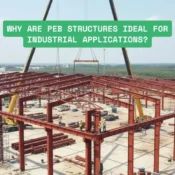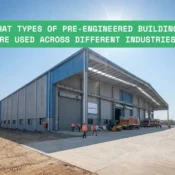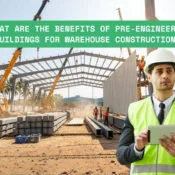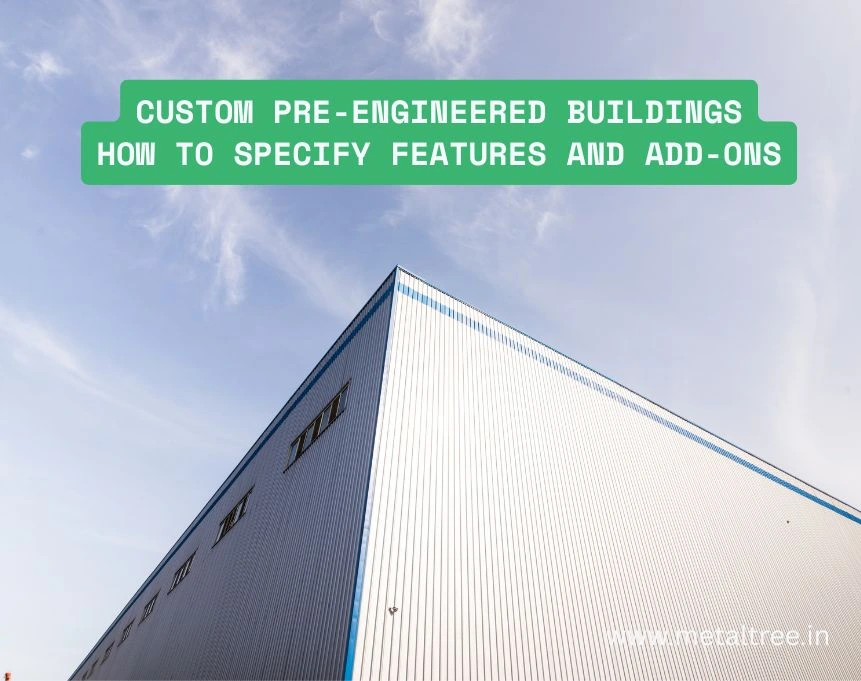
Custom Pre-Engineered Buildings: How to Specify Features and Add-Ons
Introduction
India’s business landscape is transforming at breakneck speed. From a textile manufacturer in Surat to a logistics firm in Delhi, companies want their facilities up quickly, cost-effectively, and with minimal hassle. Traditional construction often falls short: delays, unpredictable costs, subpar quality, and poor customization haunt project schedules and budgets. This is the everyday reality business owners face. Enter custom pre-engineered buildings- a revolution in how modern Indian enterprises build smarter, faster, and more flexibly, no matter their sector.
What Are Custom Pre-Engineered Buildings?
Custom pre-engineered buildings (PEBs) are steel structures where most structural components- like columns, beams, and panels- are precision-built in factories and shipped for rapid on-site assembly. This technology minimizes construction waste, speeds up installation, and ensures highly predictable project outcomes. Unlike ordinary prefab, custom PEBs offer complete flexibility to match your business’s identity and operational needs.
Why Customization Matters for Your Business
Every operation is unique, and your building should reflect that. Warehouses need wide, column-free spaces. Retailers want showstopping facades. Manufacturers emphasize energy efficiency and easy expansion. Custom pre-engineered buildings are the answer, allowing you to specify every detail- size, shape, layout, features, and add-ons- before anything reaches your site.
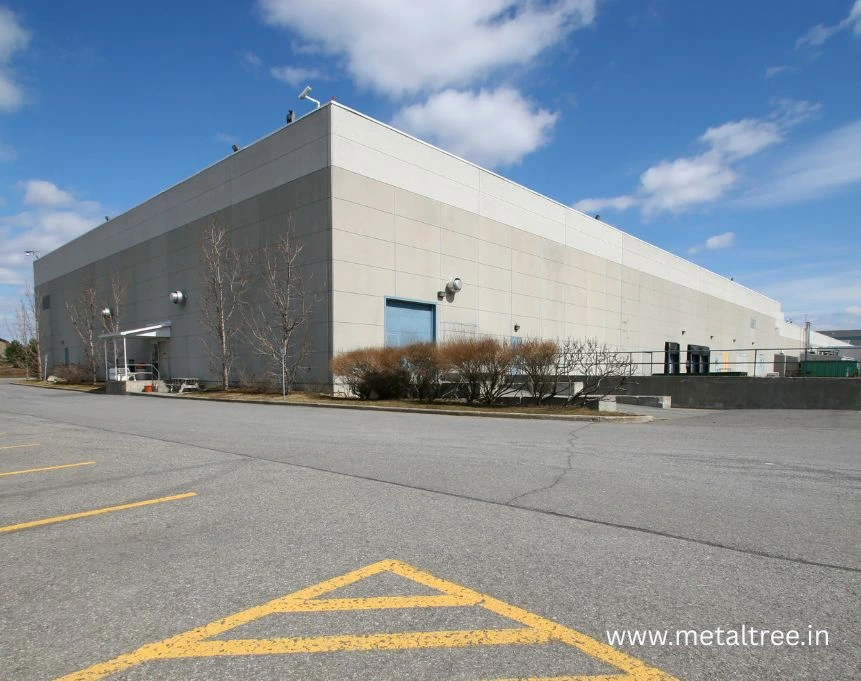
Major Features of Custom Pre-Engineered Buildings
1. Structural Flexibility
- Clear Span Designs: Ideal for warehouses and assembly lines needing large open spaces. No internal columns, maximizing usable area.
- Multi-Storey Capabilities: Perfect for urban commercial spaces or multi-purpose buildings where land is scarce.
- High Load-Bearing Strength: Choose designs based on equipment loads, mezzanine floors, or heavy racking systems.
2. Speed of Construction
- Most components are pre-manufactured, ready to assemble, reducing site work by up to 60% compared to traditional methods.
- Swift erecting means faster business operations, lower construction overheads, and quicker ROI.
3. Quality and Durability
- Precision Engineering: Manufactured in controlled environments with strict quality checks for every steel beam and panel.
- Corrosion Resistance: Modern coatings and weather-resistant materials increase lifespan, especially in coastal or industrial zones.Infrastructure-Building.docx
4. Space Optimization
- Modular layouts accommodate expansive storage, specialized production lines, or open-plan offices.
- Customizable floor heights and bay spacing help make the most out of every square metre.
5. Energy Efficiency
- Access to highly insulated roof and wall panels for better temperature control.
- Options for natural lighting (like skylights) reduce energy costs and boost productivity.
6. Cost Savings
- Lower labor charges from faster installation.
- Minimal material wastage and competitive per-square-foot pricing compared to brick-and-mortar construction.
- Reduced maintenance due to superior build quality.
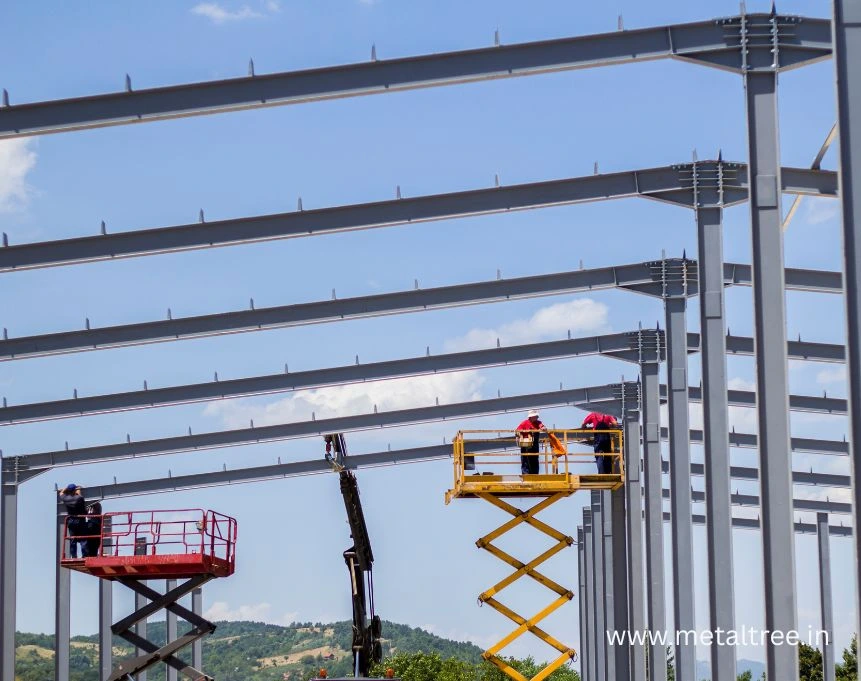
How to Specify Features and Add-Ons
Step 1: Define Your Business Goals
Start by answering:
- What is the building’s main function (warehouse, factory, retail, education, healthcare, etc.)?
- Do you anticipate future expansion?
- Are special amenities, like temperature-controlled storage or a mezzanine, required?
Step 2: Choose the Right Structural System
- Single-span or multi-span: Choose single for wide, open space; multi-span for partitioned layouts.
- Roof design: Options range from standard pitched to modern curved/clear-span roofing.
- Wall panels: Select insulated sandwich, steel, or composite panels based on insulation needs.
Step 3: Outline Customization and Add-Ons
Popular Customizations
- Doors and Shutters: Roller, sliding, or sectional doors for warehouse access; automatic glass doors for commercial uses.
- Windows and Skylights: Add fixed or operable windows, daylight panels, and translucent sheets for natural lighting.
- Ventilation Systems: Turbine ventilators, ridge ventilators, or mechanical exhaust for fresh air.
Essential Add-Ons
- Insulation: Opt for multi-layered roof and wall insulation for energy savings and comfort.
- Cranes and Racking: Design for heavy-duty cranes, customized racking, or mezzanines for logistics and processing.
- Fire Safety: Integrate fire-resistant materials, automated extinguishers, and emergency exits.
Facade Customization: Glazing, claddings, louvers, and even company-branded exteriors give your building visual appeal. - Solar Panels: Plan roofing for solar panel installation to future-proof your energy needs.
Step 4: Tailor for Site Conditions
- Weatherproofing: Specify corrosion-resistant steels for coastal or industrial locations, wind load ratings for cyclone-prone zones.
- Seismic Protection: Upgrade connections and bracing for earthquake durability if you’re in a high-risk area.
Step 5: Future-Proof Your Design
- Opt for modular construction for easy expansion. For instance, design bolt-on frames and extendable bays.
- Choose flexible partitioning systems; interior walls and partitions can be relocated or removed.
Key Sectors Benefiting from Custom PEBs
- Manufacturing Units: Plant floors, machine shops, and assembly halls where layouts may need frequent adjustments.
- Warehousing & Logistics: Column-free, high-ceilinged spaces for pallet racking and vehicle movement.
- Commercial Spaces: Showrooms, shopping complexes, and offices demanding both aesthetics and utility.
- Institutions: Schools, colleges, and government facilities, built for durability with quick timelines.
- Infrastructure: Railway sheds, airport hangars, power stations—built to handle unique operational demands.
Sample Add-On Specification Checklist
| Feature | Options/Notes | Benefit |
| Roofing | Insulated, skylights, solar panel-compatible | Energy efficiency, daylight |
| Wall Cladding | Insulated panels, glass, decorative options | Insulation, appearance |
| Ventilation | Natural, mechanical, mixed | Healthy working environment |
| Cranes/Heavy Loads | Pre-installed rails, reinforced beams | Factory and logistics operations |
| Floor Options | Raised, mezzanine, anti-static | Custom use for offices and industrial floors |
| Security Add-ons | Shutters, CCTV mounts, access controls | Safety and access monitoring |
| Custom Entrances | Automated doors, fire exits | Convenience, compliance |
| Weatherproofing | Corrosion-resistant steel, drainage systems | Longevity, maintenance |
How to Get It Right: Mistakes to Avoid
- Ignoring local building codes: Always ensure your selected features and add-ons comply with national and regional standards.
- Poor feature planning: Don’t wait until construction starts to specify details—last-minute changes cost more.
- Underestimating expansion: Even if you don’t need the extra space now, design for easy additions. It saves money down the line.
- Neglecting maintenance factors: Specify weather-resistant coatings and easy-access maintenance features for sustainability.Infrastructure-Building.docx
Inspiration: How Custom PEBs Solve Real Business Problems
- A growing logistics provider: Needed a 20,000sq.ft. warehouse ASAP. A custom pre-engineered solution allowed them to specify integrated loading bays, climate control, and future expansion corridors—all delivered and installed in three months.
- A retail chain: Expanded into a new region with a flagship outlet. Custom PEBs let them combine open retail space with storage, showroom-quality glass facades, and shop-specific design details, all within a controlled budget and timeline.
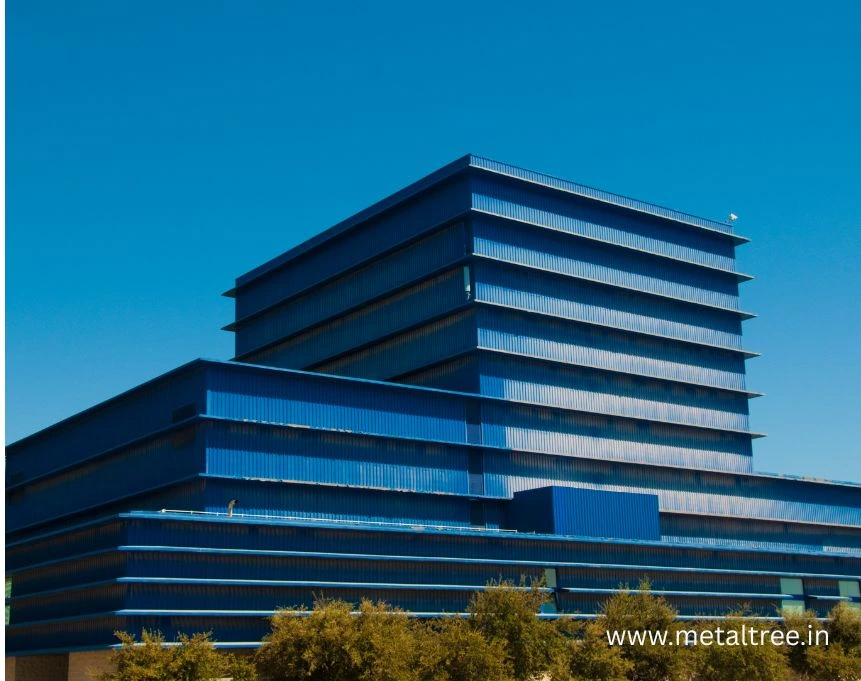
Conclusion: Your Blueprint for Success
Custom pre-engineered buildings empower Indian business owners to sidestep construction headaches. By specifying the right features and add-ons for your goals, you get a building that’s not just fast and affordable, but genuinely designed to move your business forward. The right PEB partner listens, advises, and transforms your needs into a future-proof structure, every time.
Ready to take advantage?
Reach out to Metal Tree today for a personalized consultation and start building your business success story.
FAQs
Q1: What is the lifespan of a custom pre-engineered building?
A: With proper maintenance, PEBs can last 30–50 years or more. They use corrosion-resistant steel and high-quality finishes, making them highly durable.
Q2: Is it possible to expand a custom PEB in the future?
A: Absolutely. Modular design means extending bays, adding mezzanines, or even going multi-storey is easy—just plan for it during your initial design discussions.
Q3: Are pre-engineered buildings environmentally friendly?
A: Yes, their precise manufacturing creates less waste, and you can include energy-efficient roofs, recycled steel, and eco-friendly insulation for even bigger green benefits.
Q4: Can I customize the appearance of my PEB?
A: 100%. From modern glass facades to branded cladding, you can tailor looks to match your business ethos and brand identity.
Q5: How soon can I occupy a custom pre-engineered building?
A: Most projects are ready for use in a third of the time needed for conventional building—sometimes in as little as a few months.
Follow us on:
All Categories
Recent Posts
Why Are PEB Structures Ideal for Industrial Applications?
What Types of Pre-Engineered Buildings Are Used Across Different Industries?
Tags
Call Us at
+91 9311624628
